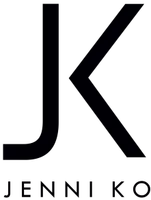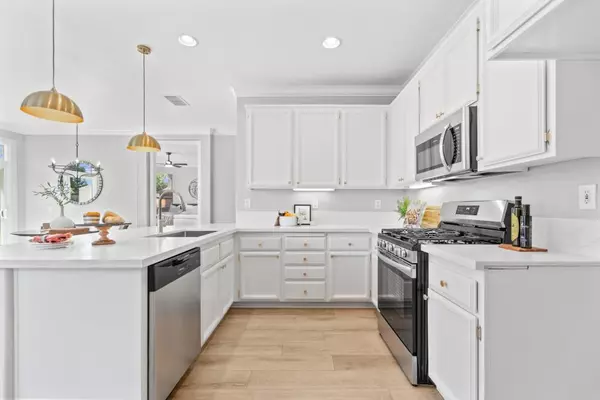$510,000
$499,000
2.2%For more information regarding the value of a property, please contact us for a free consultation.
3 Beds
2 Baths
1,343 SqFt
SOLD DATE : 08/18/2025
Key Details
Sold Price $510,000
Property Type Single Family Home
Sub Type Single Family Residence
Listing Status Sold
Purchase Type For Sale
Square Footage 1,343 sqft
Price per Sqft $379
Subdivision Markham Ravine Estates
MLS Listing ID 225092724
Sold Date 08/18/25
Bedrooms 3
Full Baths 2
HOA Y/N No
Year Built 2001
Lot Size 6,172 Sqft
Acres 0.1417
Property Sub-Type Single Family Residence
Source MLS Metrolist
Property Description
Welcome to this beautifully remodeled home in the heart of Lincoln! Nestled in a quiet, family oriented community, this charming 3 bedroom, 2 bath residence offers modern updates and a layout perfect for today's lifestyle. Step inside to discover a bright and open floor plan featuring fresh interior and exterior paint, new flooring throughout, updated lighting, new plumbing fixtures, and so much more. The spacious living areas flow seamlessly, creating an ideal setting for entertaining family and friends. Whether you're hosting a gathering or enjoying a quiet evening at home, this property offers comfort, style, and functionality in a peaceful neighborhood setting. Don't miss your chance to make this move-in ready gem your own!
Location
State CA
County Placer
Area 12202
Direction 2912 Red Clover Way, Lincoln
Rooms
Guest Accommodations No
Master Bathroom Double Sinks, Tub w/Shower Over, Walk-In Closet
Living Room Great Room
Dining Room Dining Bar, Formal Area
Kitchen Pantry Closet, Quartz Counter
Interior
Heating Central
Cooling Central
Flooring Laminate, Marble
Fireplaces Number 1
Fireplaces Type Family Room
Appliance Free Standing Gas Range, Dishwasher, Disposal, Microwave
Laundry Cabinets, Inside Room
Exterior
Parking Features Attached, Garage Door Opener, Garage Facing Front
Garage Spaces 2.0
Fence Back Yard, Wood
Utilities Available Electric, Natural Gas Connected
Roof Type Tile
Street Surface Asphalt
Private Pool No
Building
Lot Description Shape Regular
Story 1
Foundation Slab
Sewer In & Connected
Water Meter on Site
Architectural Style Ranch
Schools
Elementary Schools Western Placer
Middle Schools Western Placer
High Schools Western Placer
School District Placer
Others
Senior Community No
Tax ID 319-070-012-000
Special Listing Condition None
Read Less Info
Want to know what your home might be worth? Contact us for a FREE valuation!
Our team is ready to help you sell your home for the highest possible price ASAP

Bought with Better Homes and Gardens RE
"My job is to find and attract mastery-based agents to the office, protect the culture, and make sure everyone is happy! "








