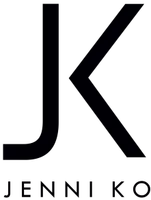$636,000
$639,000
0.5%For more information regarding the value of a property, please contact us for a free consultation.
3 Beds
3 Baths
1,999 SqFt
SOLD DATE : 06/02/2025
Key Details
Sold Price $636,000
Property Type Single Family Home
Sub Type Single Family Residence
Listing Status Sold
Purchase Type For Sale
Square Footage 1,999 sqft
Price per Sqft $318
MLS Listing ID 225043011
Sold Date 06/02/25
Bedrooms 3
Full Baths 2
HOA Y/N No
Year Built 1985
Lot Size 9,583 Sqft
Acres 0.22
Property Sub-Type Single Family Residence
Source MLS Metrolist
Property Description
Charming Comfort Meets Modern Elegance at 2009 Cochran Rd. Step into this beautifully updated two-story gem, offering 3-4 bedrooms, 2.5 baths, and 1999 sqft of thoughtfully designed living space, all nestled on a generous 9,583 sqft lot. From the moment you enter, the warmth of rich wood floors and a sun-filled living room with a cozy fireplace welcomes you home. The first floor boasts a spacious layout with a separate dining room, a stylish half-bath, and a chef-inspired kitchen featuring sleek white cabinetry, quartz countertops, a marble backsplash, and stainless steel appliances perfect for everyday living or entertaining in style. Upstairs, discover three comfortable bedrooms, a versatile den (ideal as a 4th bedroom or home office), and two full bathrooms. The primary suite is a true retreat with dual vanities, a luxurious tiled shower with built-in seating, and chic closet space designed to impress. Outside, enjoy California living with a spacious backyard, a large covered patio, and plenty of room to gather, garden, or simply unwind. This is more than just a house, it's the perfect place to call home.
Location
State CA
County San Joaquin
Area 20901
Direction W Tokay, to Peach St, to Cochran Rd.
Rooms
Guest Accommodations No
Master Bathroom Closet, Double Sinks, Low-Flow Toilet(s), Tile, Walk-In Closet, Quartz, Window
Master Bedroom Walk-In Closet
Living Room Other
Dining Room Formal Room
Kitchen Pantry Closet, Quartz Counter
Interior
Interior Features Skylight(s)
Heating Central, Natural Gas
Cooling Ceiling Fan(s), Central
Flooring Wood
Fireplaces Number 1
Fireplaces Type Brick, Insert, Living Room, Wood Burning
Window Features Caulked/Sealed,Dual Pane Full
Appliance Free Standing Gas Range, Gas Water Heater, Hood Over Range, Ice Maker, Dishwasher, Self/Cont Clean Oven, ENERGY STAR Qualified Appliances
Laundry Gas Hook-Up, Ground Floor, In Garage
Exterior
Parking Features Garage Facing Front
Garage Spaces 2.0
Fence Back Yard, Fenced, Wood, Front Yard
Utilities Available Cable Available, Public, Electric, Underground Utilities, Internet Available, Natural Gas Available, Natural Gas Connected
Roof Type Composition
Porch Front Porch, Back Porch, Covered Patio, Uncovered Patio
Private Pool No
Building
Lot Description Court, Private, Dead End, Secluded, Garden, Landscape Back, Landscape Front, Landscape Misc
Story 2
Foundation Raised
Sewer Sewer Connected, In & Connected, Public Sewer
Water Meter on Site, Water District
Architectural Style Traditional
Schools
Elementary Schools Lodi Unified
Middle Schools Lodi Unified
High Schools Lodi Unified
School District San Joaquin
Others
Senior Community No
Tax ID 027-160-13
Special Listing Condition Offer As Is
Pets Allowed Yes
Read Less Info
Want to know what your home might be worth? Contact us for a FREE valuation!
Our team is ready to help you sell your home for the highest possible price ASAP

Bought with Cornerstone Real Estate Group
"My job is to find and attract mastery-based agents to the office, protect the culture, and make sure everyone is happy! "








