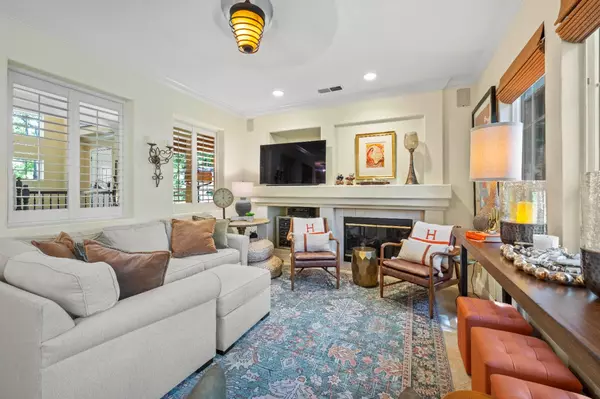3 Beds
3 Baths
2,129 SqFt
3 Beds
3 Baths
2,129 SqFt
Key Details
Property Type Townhouse
Sub Type Townhouse
Listing Status Active
Purchase Type For Sale
Square Footage 2,129 sqft
Price per Sqft $342
Subdivision The Villa'S Of Granite Bay
MLS Listing ID 225099041
Bedrooms 3
Full Baths 2
HOA Fees $555/mo
HOA Y/N Yes
Year Built 1997
Lot Size 2,692 Sqft
Acres 0.0618
Property Sub-Type Townhouse
Source MLS Metrolist
Property Description
Location
State CA
County Placer
Area 12746
Direction East Roseville Parkway to Village Center Dr to Brackenbury Way to the gate at the Villas.
Rooms
Guest Accommodations No
Master Bathroom Shower Stall(s), Double Sinks, Soaking Tub, Quartz, Walk-In Closet 2+, Window
Master Bedroom Sitting Room, Sitting Area
Living Room View, Other
Dining Room Breakfast Nook, Formal Room, Dining Bar, Dining/Living Combo
Kitchen Breakfast Area, Pantry Cabinet, Granite Counter, Kitchen/Family Combo
Interior
Interior Features Formal Entry
Heating Central, Fireplace(s), Gas, MultiZone, Natural Gas
Cooling Ceiling Fan(s), Central, Whole House Fan, MultiZone
Flooring Carpet, Tile, Marble, Wood
Fireplaces Number 1
Fireplaces Type Family Room, Gas Log
Window Features Dual Pane Full,Window Coverings,Window Screens
Appliance Gas Cook Top, Built-In Gas Range, Dishwasher, Disposal, Microwave
Laundry Cabinets, Sink, Upper Floor, Washer Included, Inside Room
Exterior
Exterior Feature Uncovered Courtyard
Parking Features Private, Attached, Restrictions, Side-by-Side, Guest Parking Available
Garage Spaces 2.0
Fence Metal, Wood
Pool Built-In, Common Facility, Pool/Spa Combo, Fenced, Gunite Construction
Utilities Available Sewer In & Connected, Electric, Natural Gas Connected
Amenities Available Pool, Recreation Facilities, Spa/Hot Tub
View Other
Roof Type Tile
Topography Lot Grade Varies
Street Surface Chip And Seal
Porch Covered Patio
Private Pool Yes
Building
Lot Description Auto Sprinkler F&R, Cul-De-Sac, Gated Community, Landscape Back, Landscape Front, Low Maintenance
Story 2
Foundation Slab
Sewer Public Sewer
Water Meter on Site, Public
Architectural Style Contemporary
Schools
Elementary Schools Eureka Union
Middle Schools Eureka Union
High Schools Roseville Joint
School District Placer
Others
HOA Fee Include MaintenanceExterior, MaintenanceGrounds, Pool
Senior Community No
Tax ID 466-510-023-000
Special Listing Condition None
Virtual Tour https://www.dropbox.com/scl/fo/a4n91447qke6kdncsxmod/AG6OgJoUiYc4yk50r56yNk8?rlkey=glbh7w811doi7m9kh5ww1au5f&st=pfyer1p6&dl=0








