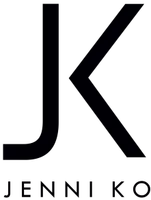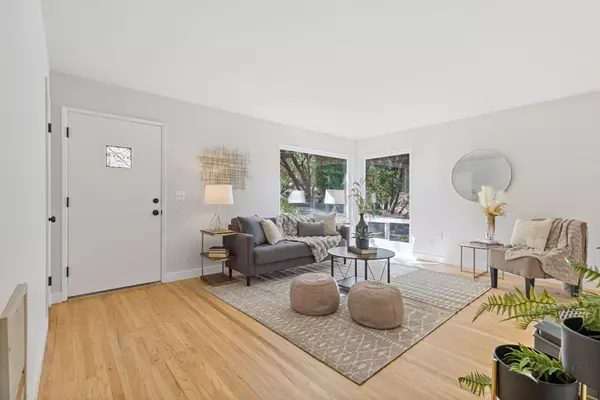GET MORE INFORMATION
$ 457,400
$ 449,900 1.7%
3 Beds
2 Baths
1,345 SqFt
$ 457,400
$ 449,900 1.7%
3 Beds
2 Baths
1,345 SqFt
Key Details
Sold Price $457,400
Property Type Single Family Home
Sub Type Single Family Residence
Listing Status Sold
Purchase Type For Sale
Square Footage 1,345 sqft
Price per Sqft $340
MLS Listing ID 225073315
Sold Date 09/02/25
Bedrooms 3
Full Baths 2
HOA Y/N No
Year Built 1958
Lot Size 1.000 Acres
Acres 1.0
Property Sub-Type Single Family Residence
Source MLS Metrolist
Property Description
Location
State CA
County El Dorado
Area 12702
Direction Coming from Sacramento: Head east on Hwy 50. Then South onto Missouri Flat( exit 44A) Rd.Then East on Hwy 49 (lft). Then right onto Fowler Ln. Then Left onto Crestview Dr.
Rooms
Guest Accommodations No
Master Bathroom Low-Flow Toilet(s), Window
Master Bedroom Closet
Living Room View
Dining Room Dining/Family Combo
Kitchen Breakfast Area, Granite Counter
Interior
Heating Pellet Stove, Electric, Oil
Cooling Ceiling Fan(s), Evaporative Cooler
Flooring Vinyl, Wood
Fireplaces Number 1
Fireplaces Type Brick, Living Room, Pellet Stove
Appliance Free Standing Refrigerator, Hood Over Range, Ice Maker, Dishwasher, Disposal, Electric Water Heater, Free Standing Electric Range
Laundry Cabinets, Dryer Included, Sink, Electric, Washer Included, Inside Room
Exterior
Exterior Feature Entry Gate
Parking Features 1/2 Car Space, RV Possible, Garage Door Opener, Garage Facing Front
Garage Spaces 1.0
Fence Chain Link, Fenced, Full
Utilities Available Cable Available, Public, Electric
Roof Type Composition
Topography Downslope,Level,Lot Grade Varies,Trees Many
Street Surface Asphalt
Porch Back Porch, Covered Patio
Private Pool No
Building
Lot Description Auto Sprinkler Front, Shape Irregular, Landscape Misc
Story 1
Foundation ConcretePerimeter, PillarPostPier, Raised
Sewer Septic System
Water Public
Level or Stories One
Schools
Elementary Schools Mother Lode
Middle Schools Mother Lode
High Schools El Dorado Union High
School District El Dorado
Others
Senior Community No
Tax ID 097-063-007-000
Special Listing Condition Trust

Bought with eXp Realty of California, Inc.







